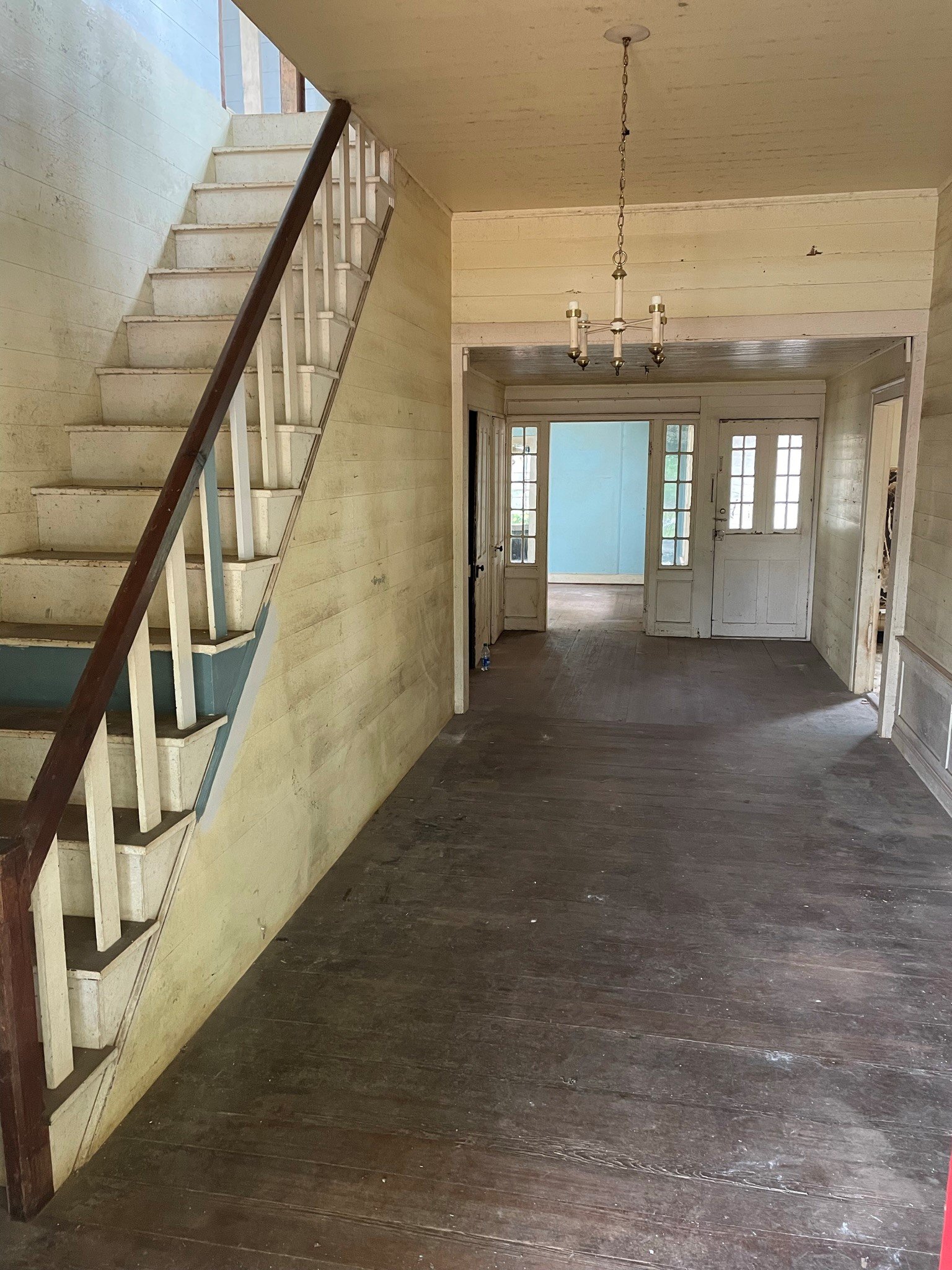Key Milestone
9/6/2023
As we continue our journey to restore our historic house, August has seen significant progress on the project. The HVAC, plumbing, and electrical work was completed, and a successful rough-in inspection was achieved. This step was immediately followed by insulation in all the exterior walls. These improvements not only bring the house up to code requirements but also enhance its livability while preserving its historical character.
Staircase Replication:
One of the most challenging and rewarding aspects of our restoration project has been the replacement of the original staircase. Our skilled finishing carpenter has painstakingly recreated the details and craftsmanship of the original staircase. The new steps, banister and rails meet modern safety standards while capturing the essence of the historical layout and appearance. This meticulous work ensures that the staircase remains a centerpiece of our historic home, welcoming residents and visitors as it has for 180 years.
Front Foyer Back Entrance Restoration:
The original two story portion of the house had a central entrance foyer with front and back doors opening on to porches under the shed roofs, front and back. These doors were identical in configuration with glass transoms and side lights. Whenever the single story back wing of the house was added, the ornate back door was moved back as the rear porch was enclosed to make a back foyer for that new wing. The transom on that door couldn’t fit in the reduced height of the new location but was salvaged, split in two pieces and used as the half glass in an adjoining door. The picture below shows the old remodeled look.
We decided to restore the rear foyer door back to its original location to reestablish the original entrance foyer. This effort included recovering the two pieces of the salvaged transom and putting it back together where it originally started, over the top of the door. As shown below, it reestablishes an attractive feature of the entrance foyer’s historical layout.
What's next for the old house?
With the utility rough-in phase and entrance foyer configuration completed, we are moving into the finishing work on the walls and windows, followed by painting inside and out. Completion of the restoration of the front porch is in progress as well.


